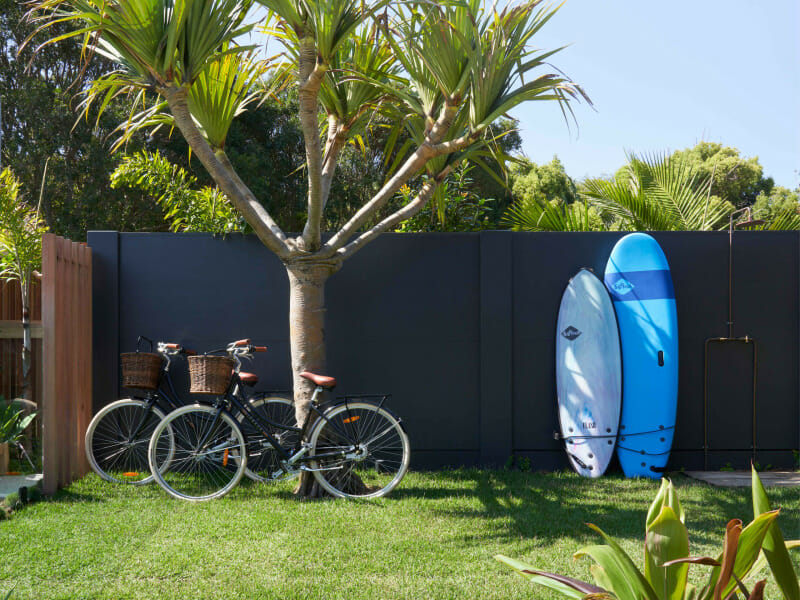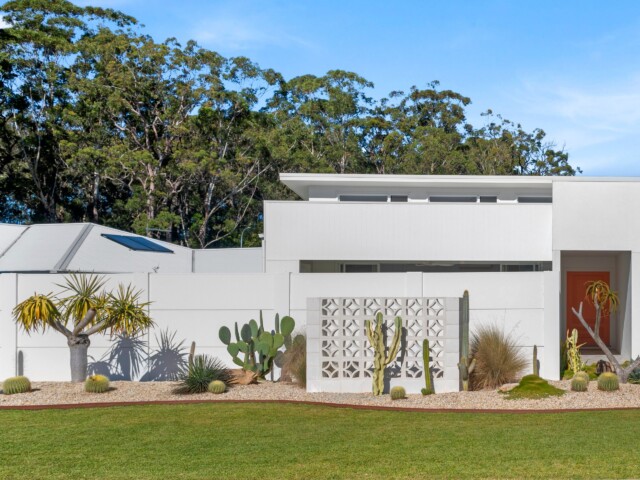Barefoot Escapes offer boutique holiday accommodation in Byron Bay, designed by the creative geniuses at The Designory. Combining luxury and comfort, The Barefoot Bay Villa is their newest build, promising a lush, private oasis amongst the buzzing Byron bustle. But how did they achieve this serenity, amidst its highly central location? Through ModularWalls.
“The home is designed specifically for reconnecting and coming together with a number of living zones; the open plan kitchen, dining and living area opens to a beautiful alfresco space with a glistening pool, covered outdoor dining and lounging area and BBQ space…We filled this home with carefully curated selections from businesses we really believe in. The home is as much a testament to them as it is to our design team which pulled everything together. We wanted to create a truly special holiday home; one that was full of all the design elements we love, all the luxuries of a high end hotel and all of the soul of a home.” — The Designory


Why ModularWalls?
Barefoot Escapes are renown for luxury escapes from the daily grind, combining lush resort-style living with the private, secure comforts of a home. For their newest development, the design brief included four main challenges:
- Designing a premium boundary that harmonised with the contemporary architecture
- Creating a private, serene outdoor oasis for the villa
- Noise control for the accommodation, to safeguard against neighbour complaints
- Environmental durability
The Designory chooses premium aesthetics
Strong contemporary finishes; premium materials; meticulously curated design elements; The Bay Villa is truly an architectural work of art. As such, when considering the boundary that would tie it all together, The Designory demanded nothing short of a premium look that harmonised with the aesthetic values of their build.
ModularWalls worked closely with the architects to create a custom boundary that perfectly framed the designer details of the new outdoor oasis. Using a combination of VogueWall and TrendWall whilst artfully integrating feature timber battens, the exquisite wall design boasted sophistication with an edge of raw, natural texture. The smooth, cementitious surface of the panels delivered a robust contemporary aesthetic, contrasting perfectly against the battens and lush gardens.
Finally, they finished the wall in the iconic Monument by Dulux and further customised with towel hooks and an outdoor shower. The finished look offered dramatic impact as a backdrop to the outdoor oasis.
Creating a serene, private oasis
Situated in the heart of Byron Bay, this villa offers incredible lifestyle advantages for guests, who are an easy stroll away from vibrant cafes and iconic beaches. However, this also presented a challenge to the serene outdoor oasis they were designing; they needed a sturdy boundary that offered visual and acoustic privacy from the outside world.
ModularWalls’ products are acoustically rated by the National Acoustic Library of Australia, offering an average 20-25dB reduction; in other words, that’s a whopping fourfold reduction in audible noise. Reaching heights of up to 3m, with the option to integrate lighting, gates, intercoms and security systems, there is simply no doubt that this boundary effectively creates a secure, serene outdoor oasis for future guests to enjoy.


Neighbourhood noise control
In addition, there were acoustic requirements to keep noise in; surrounded by residential homes, the last thing The Designory wanted was to introduce noise issues to the neighbourhood. However, sleeping up to 10 adults, with a lush pool area and BBQ nook, the villa did present potential for heightened noise levels.
By investing in an acoustic fencing solution, they effectively safeguarded themselves from any noise complaints that could threaten the future of the development.
Why environmental durability was key for The Designory
The Barefoot Bay Villa is located directly opposite a stunning nature reserve; whilst this creates lush surroundings, it also brings with it the consideration of BAL 29 risks. Furthermore, the coastal location posed the challenge of a particularly corrosive environment.
However, The Designory were thrilled to find out that ModularWalls met all their environmental specification criteria. All of ModularWalls’ products are suitable for BAL 29 homes, through its use of non-combustible materials. Furthermore, the components of the wall are highly resistant to corrosive environments; this dual-product design utilised TrendWall’s aluminium posts along the pool boundary, to withstand the heightened exposure to pool chemicals.
Design boldly; build with confidence. With an exquisite product range and a reputation for quality, ModularWalls are committed to providing custom solutions for every project brief; including yours.



