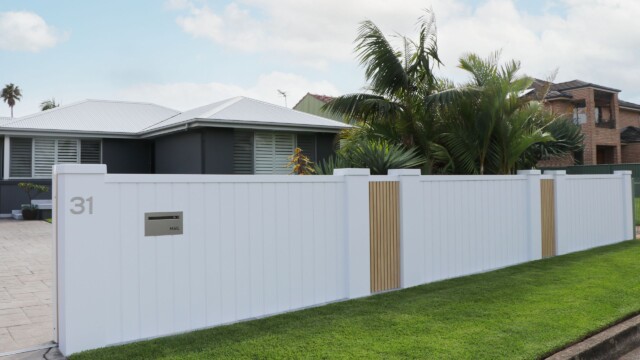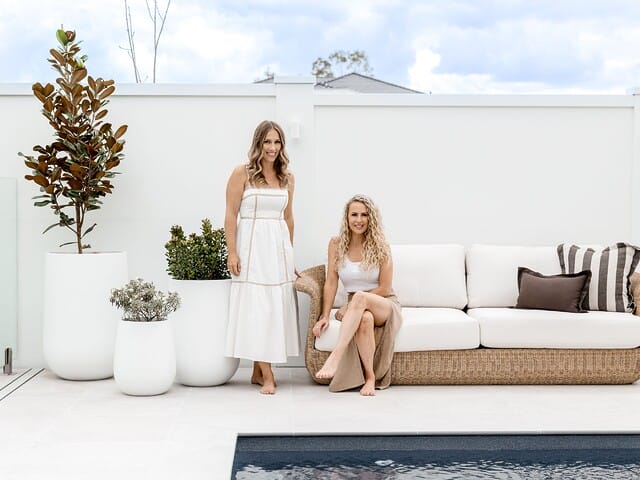After Alicia and Michael built their dream home in the beautiful Adelaide Hills, they set about creating a garden perfect for the location and their lifestyle. While a sloping block challenged them, a tiered retaining wall design allowed maximise space while adding structure and character to their street frontage. Here’s a look at how they achieved this spectacular result.


A tiered retaining wall that turns heads
When designing their tiered retaining wall, Alicia and Michael knew they needed something visually striking to match the house’s crisp, modern lines and layered palette and stand out from neighbouring homes.
‘Living in an area where there is reactive soil, we wanted to avoid rendered walls due to the movement but still utilise a product with a similar aesthetic. This is when we found ModularWalls,’ Alicia says.
After a bit of research, the couple fell in love with the streamlined beauty of VogueWall, which ticked all the boxes for their project. They selected the flush post and standard panel capping option. As a bonus, they installed it themselves to keep costs down. Because of the added complexity of constructing a tiered retaining wall, Alicia and Michael began working closely with the ModularWalls design team. ModularWalls also advised on the optimal post-hole depth, diameter, and materials required to bring it all to life.
‘They took the time to understand our design to ensure we were provided with the best retaining option and materials,’ Alicia says.


Challenges and solutions
Despite a few unexpected challenges, Alicia and Michael took approximately four weekends to install their tiered retaining wall. However, given the quality of the result, they feel the effort was worth it.
Overall, Alicia says most aspects of the installation process, such as assembling the posts, fitting the capping, end post infills, and post tops, were very straightforward.
The main problem arose while drilling the post holes — underground rock meant they had to get a jackhammer, and they also intercepted the sewer pipe and water main. While the easiest solution would have been to increase the gap between the walls, the location of their electrical box made this impossible. So instead, the pipes were re-directed.
Based on their experience, Alicia offers other DIYers the following tips for building a tiered retaining wall:
- Exploring the ModularWalls website and Instagram during the planning phase will help you determine the overall style, design and appropriate materials.
- Read the instructions before getting started — these are available online.
- The TerraFirm Panels contain internal heavy-duty steel reinforcement for added strength and durability. Alicia and Michael discovered that a wet-cut concrete saw is the best way to cut these panels to size.
- Check where water or electrical services are during the design stage – plans are available for free from Dial Before You Dig.


Adding instant curb appeal to a tiered retaining wall
One of the best aspects of ModularWalls is the ability to customise the finished look with paint and other accessories. For example, Alicia and Michael matched the tiered retaining wall colour scheme with the house for a cohesive effect. The panels are painted in Grey Reflection, with the posts and capping in Monument, the accent colour on the house. The result is a polished and dramatic aesthetic that enhances the home’s contemporary appeal.
Alicia and Michael are thrilled with their tiered retaining wall — a labour of love that has received countless compliments from friends and neighbours.
‘It is not only an extremely sturdy and durable retaining wall that is easy to clean and maintain but also an amazing visual addition to our front yard landscaping,’ Alicia says.
‘Considering we have had little retaining experience, we found the DIY technique a streamlined process to follow with minimal complications. We would choose ModularWalls again for any future retaining projects.’



