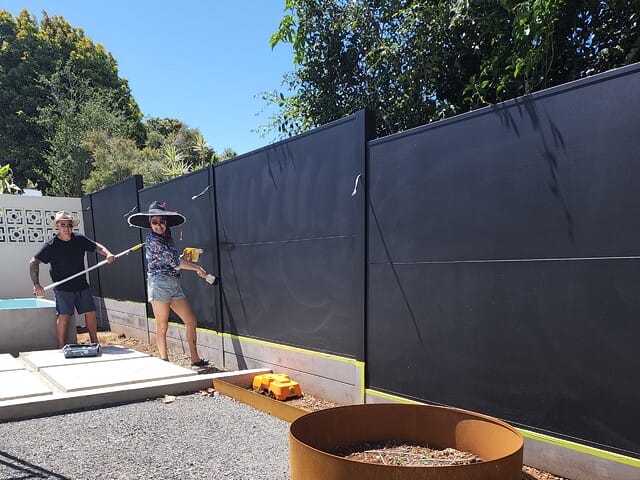Sarah Hoskin, an established landscape architect for Caledonian Landscapes, has been designing dream gardens for over 20 years. ModularWalls had the chance to pick her brain on how to design the ultimate indoor-outdoor living design for your home. Check out her tips below!


Q. What do you enjoy most about designing outdoor spaces?
Sarah: I truly believe that a house is not a home until the garden is constructed!
My joy as a designer is getting to know my clients well enough to create a space which is tailored specifically to them. Perfectly designed for their lifestyle requirements and the unique characteristics of their site.
Q. What kind of architectural elements could support indoor-outdoor living?
Sarah: Transitional structures that frame and shelter access points between indoor and outdoor spaces, or demarcating the movement from one outdoor room to another, can create a connected flow of space.
The existing style of architecture should also provide inspiration for the ‘hard structures’ (paving, pergolas, fountains, fencing) which are designed into the adjacent outdoor spaces.
For instance, with the home in Orange, NSW, for which I used a SlimWall boundary fence, all architectural elements in the minimalist Japanese style courtyard garden were kept simple. They are all elegant and muted in colour to complement the modern extension of the original brick cottage.
Q. What’s the biggest challenge when designing a successful indoor-outdoor living space?
Sarah: The biggest challenge is usually the budget remaining after the client has completed building their dream home!
A landscape plan, commissioned at the beginning and planned alongside the architectural drawings, is ideal. For one client, boundary and driveway planting with the irrigation systems were installed four years before. The builders began construction on the new home, to ensure adequate growing times.
Basically, when planned as a whole, the indoor-outdoor living spaces can then flow holistically and help connect the building with the surrounding landscape.
Q. Do you have any ‘tips’ or secrets for success?
Sarah: Landscape plan! As hard (structural) and soft (organic) materials needed to make a garden can end up costing a fortune without careful attention. A landscape plan maximises valuable growing time and saves money (and marriages!).
Why not plan your ideal outdoor space, with all the materials and plants already chosen for each site? Then, you can plan around considerations such as comfort, scale, style and budget. That way, your construction can be staged over a given time frame, and you can begin each stage as you see fit.
Q. Have you seen a shift in landscaping trends toward indoor-outdoor living?
Sarah: Over my 20 years in the business, many trends have come and gone. Most design trends are shaped by cultural trends, climate, economics and the internet. Customers can now easily view, compare and access all kinds of products. But in the end, the clients are still ruled by time-frames and budgets. These most often set the parameters on how limited or expansive a ‘dream garden’ can be.



